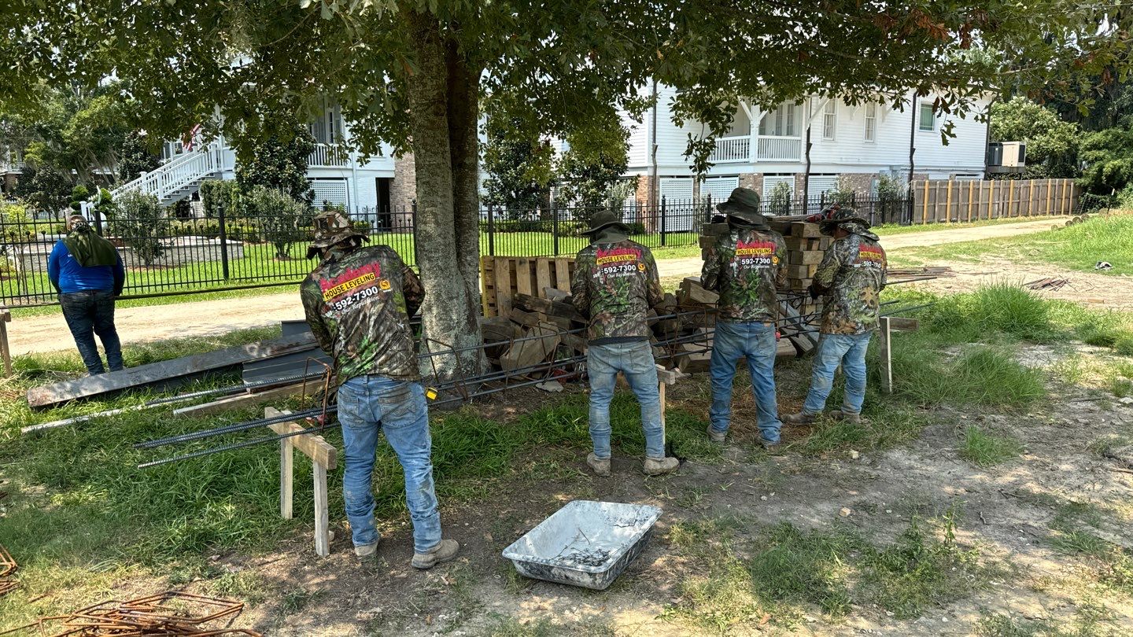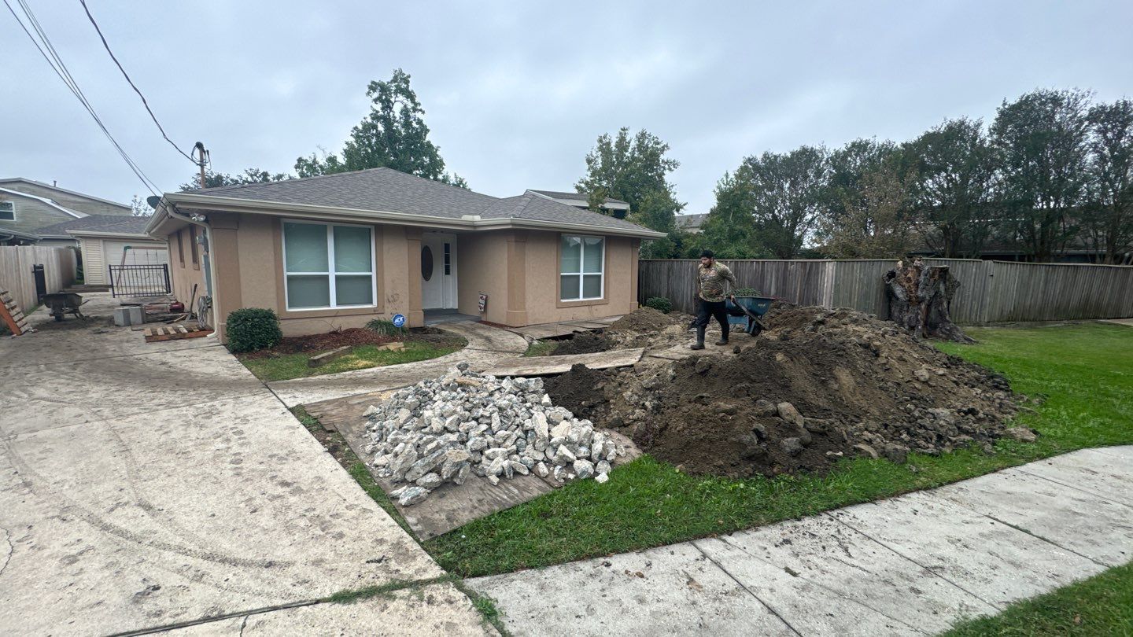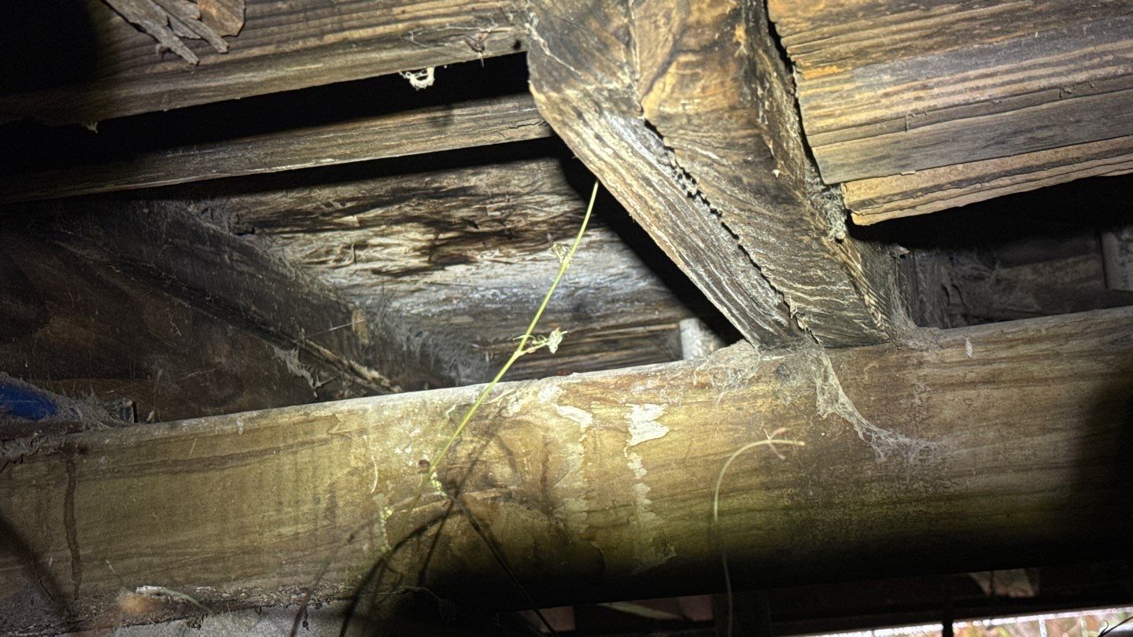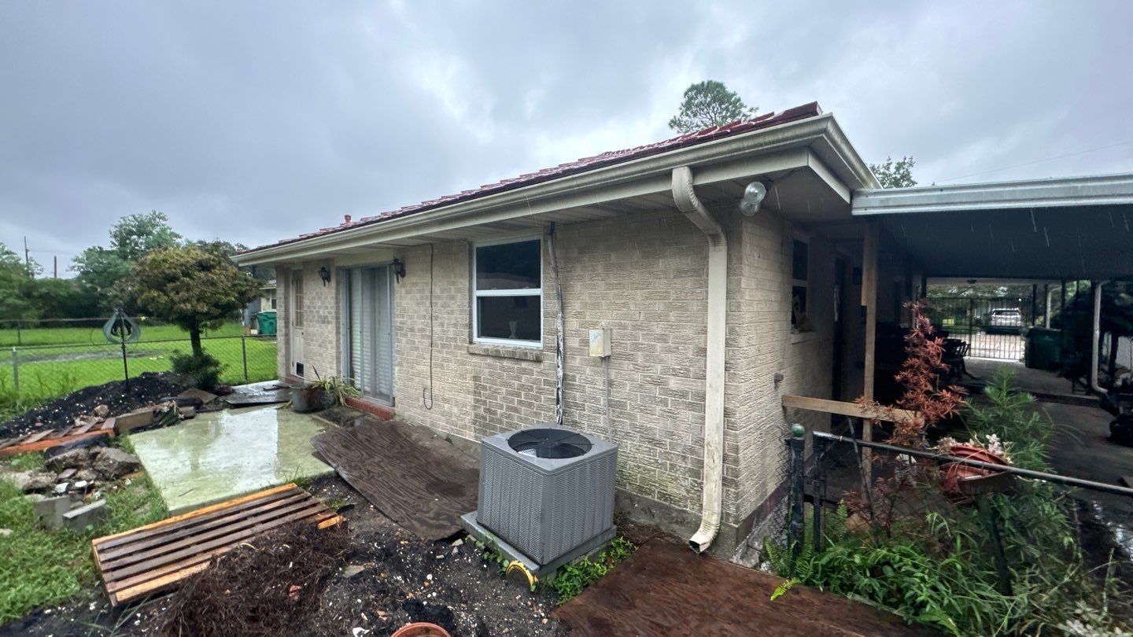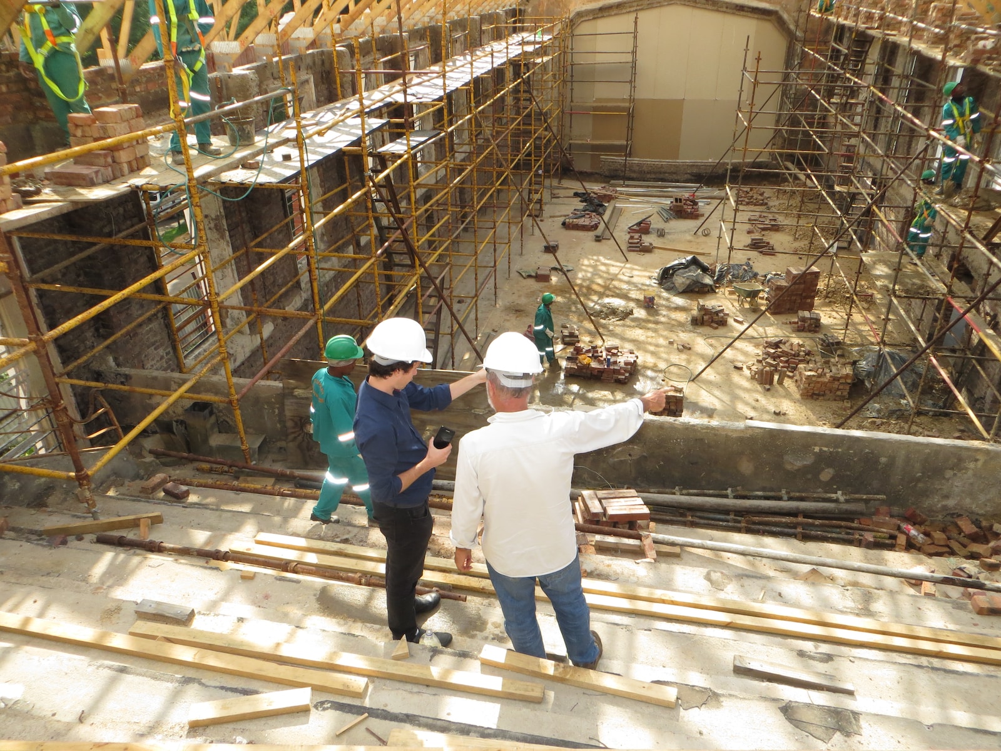
Understanding House Leveling A Comprehensive Guide
Introduction: Why Does a House Settle? Even the most professionally built foundations are not immune to the inevitable settling that occurs over time. While it’s uncommon, even new homes can experience foundation shifts. Settling is characterized by the sinking or sloping of a house’s foundation or floor toward the center. This can pose not just […]
Introduction: Why Does a House Settle?
Even the most professionally built foundations are not immune to the inevitable settling that occurs over time. While it’s uncommon, even new homes can experience foundation shifts. Settling is characterized by the sinking or sloping of a house’s foundation or floor toward the center. This can pose not just an inconvenience but also a significant safety risk. Moreover, selling a house with a settling issue can be a challenge, as buyers are typically wary of the associated dangers and potential repair costs.
To DIY or Not to DIY: That is the Question
When faced with the need for house leveling, homeowners often ponder whether to take on the task themselves or to hire a professional contractor.
Can Homeowners Level Their Own Houses?
Technically, yes, a homeowner with some experience in building and construction could attempt to level their home. However, this is not a task like pruning your garden or changing a light bulb. Mistakes are not an option. The process requires a deep understanding of home construction, weight distribution, and specialized equipment. A lack of any of these elements could lead to disastrous consequences, such as being trapped under a collapsed building.
Legal Considerations
In most states, homeowners without specific licenses can still carry out construction jobs on their own property, as long as it’s not being rented out. However, you should be fully aware of the risks involved before making this decision.
The Step-By-Step Process of House Leveling
Consult a Structural Engineer
Regardless of whether you’re going the DIY route or hiring a contractor, consulting a Structural Engineer is crucial. Contractors specializing in foundations usually have Structural Engineering training, which expedites the assessment process.
Measuring the Slope
The next step involves accurately measuring the house’s slope to determine how much the foundation needs to be lifted. This can be done using laser levels, water levels, or a taut string.
Setting Up Temporary Posts
Once the measurements are done, temporary posts made of concrete or wooden blocks are erected at the house’s lowest point. These blocks are alternated horizontally and vertically to improve stability.
The Importance of the Right Jack
This is where a specialized house leveling jack comes into play. Standard hydraulic jacks won’t suffice; you’ll need a jack capable of lifting a house. Most commonly, a 20-ton or 40-ton special house leveling jack is used.
The Lifting Process
The jack is placed between the temporary post and the floor, and lifting begins. As the floor rises, additional smaller blocks are added to provide more support. This process is repeated at multiple points if the house has more than one slope.
Allowing Time for Settling
It’s essential to give the house time to settle after each lift before moving on to the next lowest point.
Permanent Posts and Final Checks
Finally, permanent posts are installed to replace the temporary ones. The previous supports can be reused if they are still in good condition. To prevent future issues, additional beams may be added for reinforcement.
Conclusion: Making an Informed Decision
House leveling is a complex and risky endeavor. Whether you decide to DIY or hire a professional, make sure you understand all that the process entails. Your home is one of your most valuable assets, and its structural integrity should not be compromised. Therefore, always weigh the pros and cons carefully and consult experts when in doubt.

Brent Moran
Helpful Tips, Real Stories & Home Repair Wisdom


